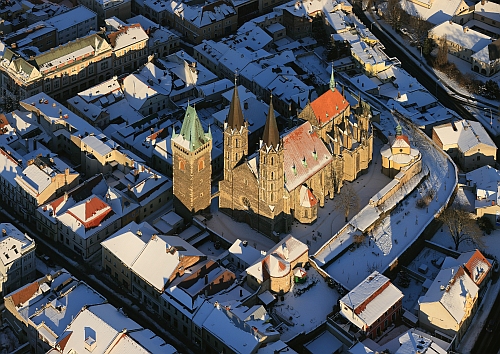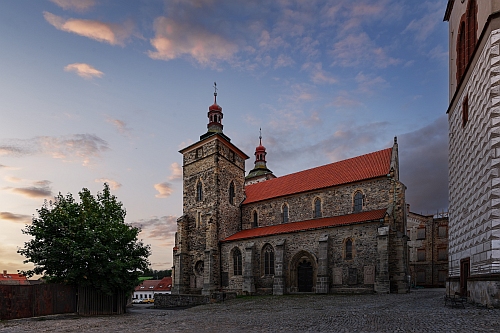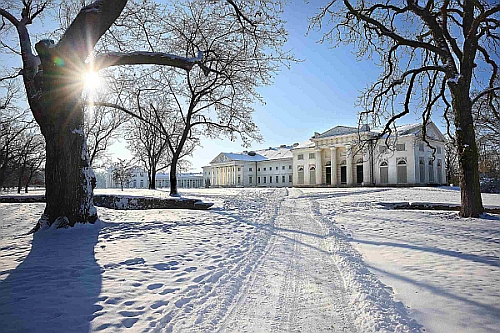Otakar’s Bastion
Čáslav
Part of the fortifications in Čáslav is an early Gothic cylindrical tower called Otakarova bašta, which serves as a lookout tower for tourists.
Otakar’s Bastion is the only preserved tower of the Čáslav fortification. It was built in 1330 – 1340 and consisted of a 10 – 15 m high stone wall, many bastions and three towers.
The mighty cylindrical tower together with the south-western zone of the walls now form a unique example of the city’s defensive system, the so-called. French type, used in the Czech lands at the turn of the 13. and 14th century. Otakar’s Bastion is a remnant of the so-called. Brod Gate. The Brodská Gate was pierced in the wall in the place of today’s Kliment Čermák Street. It was protected by a high cylindrical tower (Otakar’s Bastion). The roundhouse gate with its foregate was modified in 1534 -1539 and completely demolished in 1802.
The cylindrical tower has a diameter of 8 m and is 22 m high. Originally accessible only through the gallery, it was newly Gothic-style modified and supplemented with a new entrance from the street level. In 1883 it was rebuilt in a pseudo-Gothic style and has been preserved in this form until today. In the seventies of the 20th century. century has undergone reconstruction. Since 2003 the tower has been used as a lookout building.


