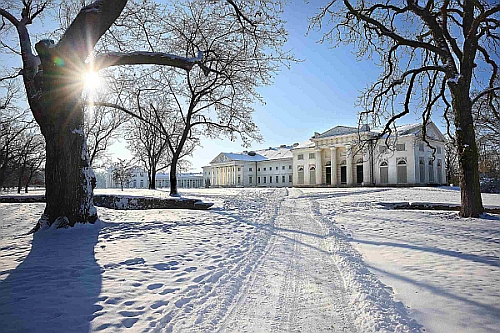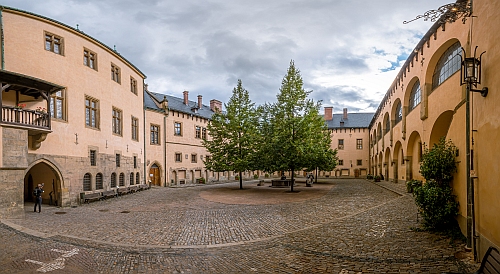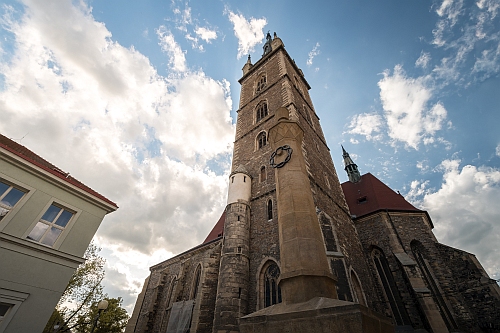Jesuit College with the Gallery of the Central Bohemian Region
Kutná Hora
It was Giovanni Domenico Orsi, an important builder of Jesuit buildings and an Italian architect born in Vienna, who was the author of the project of the early Baroque building. The partially preserved plans show that he originally chose an E-shaped plan and the current F-shaped plan is the result of the project never being fully completed. After Orsi’s death, Carlo Lurago continued the construction and the College was completed in 1750.
The architecture of the college is rather austere, as the Jesuit monastic rule commanded, with only the façade reminiscent of early Baroque Italian palaces. Construction was slow, and it was not until 1678 that the Jesuits, who had been living in a makeshift building for almost fifty years, moved into the still largely unfinished College. An interesting fact is that there used to be a covered suspended corridor leading from the college to the St. Barbara’s Church, which was built in the 1830s but was demolished at the end of the 19th century. It is possible to determine the location of some functions and rooms based on archival reports and the analysis of the building.
In the middle wing, above the cellar, were the kitchens, a refectory and a crockery storeroom, on the ground floor of the north wing was the pharmacy with richly decorated vaulting. There was also a theatre on the first floor of the college, running over two floors, the exact location of which is very difficult to establish today. In the inner courtyard there was a decorative garden with terraces, fruit orchard and a utility area. The terrace in front of the Jesuit college was decorated between 1703 and 1716 with Baroque sculptures from the workshop of sculptor František Baugut, a member of the Jesuit order, who also designed the plague column. He set in stone his idea of twelve Jesuit saints, including Ignatius of Loyola, Francis Xavier and the Czech patron saint, St. Wenceslas. This meant the realization of the Jesuit builders’ intention to indicate in Kutná Hora a “royal road” from the St. Barbara’s Church to the Italian Court , similar to the one in Prague connecting the Klementinum with Prague Castle. In 1773, the Jesuit order was abolished (at that time the building had not yet been finalized) and military barracks were set up in the entire College and in 1778 a hospital was established in the north wing.
The construction was resumed by the military only in 1843 to 1844. The building was thus adapted to the needs of a military educational institute. The change of use of the building included extensive structural alterations to the interiors. The most significant change was the removal of the poorly kept central tower for structural reasons in 1842 and the addition of three toilet towers in front of the courtyard façade. The College served the military until 1998, when it was handed over to the gallery and a project was prepared to rebuild and transform it into a modern institution presenting fine arts.
GASK is an institution focused on 20th and 21st century visual arts through the means of its collection and exhibition programme. In the three wings on two floors of the Jesuit College, various exhibitions are held and there is also a new permanent exhibition feturing exhibits from the GASK collections: “States of Mind / Behind the Picture”. GASK presents modern and contemporary art with sensitively and inspirationally composed exhibitions. It continues the mission of the Jesuit College as a house of education by building its collection and all its programmes on the basis of the authenticity of testimonies and conveying their message which relates to people today. But GASK is not just about exhibitions.
Visitors will be amazed by the reconstructed Jesuit College and the beauty of the adjacent gardens. The newly equipped north wing has an attic conference hall that features modern audiovisual technology. The modern furnishings are in pleasant contrast to the sensitively preserved attic space. And because GASK also remembers its youngest visitors, one entire floor of the north wing is dedicated to children. You can visit the brand new visual playroom. The plethora of colours and shapes will surely delight not only children but also their parents. Children can let their imagination run wild and create their own works of art. On the walls there are wallpapers with motifs of well-known paintings, which children can draw on and complement them with their own ideas. On the floors there are building blocks which they can use to compose their own patterns or buildings. The icing on the cake is the climbing wall with the motif of the famous painting by Piet Mondrian.And if you get tired of visiting exhibitions or visual games, you can relax in the gardens of the Jesuit College.
Here you will find an area of peace and relaxation, complete with soothing water features. The gardens are a crossing of visitor routes of Kutná Hora, the gallery area and the neighbouring St. Barbara’s Cathedral. The oldest building in the entire GASK complex can be found in the gardens. It is the Staff House that has also been completely renovated. Inside, the Baroque three-part staircase is preserved, and on the ground floor there are unique groin vaults from the Renaissance era. There are also preserved Gothic cellars and Baroque roof rafters on the first floor.
If you visit Kutná Hora, definitely pay a visit to GASK. You will find knowledge, entertainment and relaxation. Check the gallery’s website for opening hours, events and current exhibitions.


